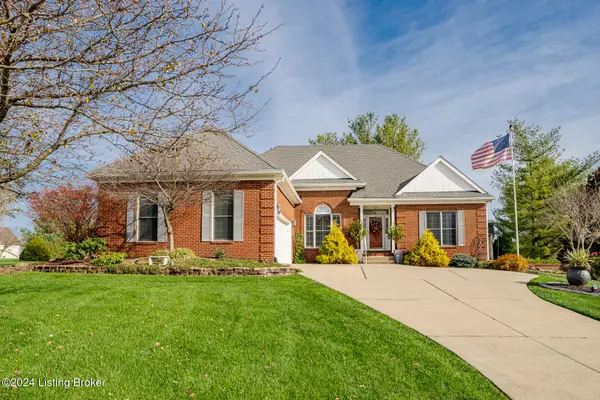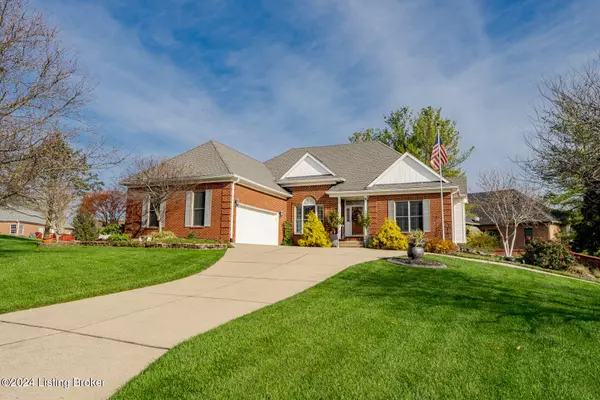
3 Beds
4 Baths
3,893 SqFt
3 Beds
4 Baths
3,893 SqFt
Key Details
Property Type Single Family Home
Sub Type Single Family Residence
Listing Status Pending
Purchase Type For Sale
Square Footage 3,893 sqft
Price per Sqft $150
Subdivision Brentwood
MLS Listing ID 1675826
Bedrooms 3
Full Baths 3
Half Baths 1
HOA Fees $250
HOA Y/N Yes
Abv Grd Liv Area 2,219
Originating Board Metro Search (Greater Louisville Association of REALTORS®)
Year Built 2001
Lot Size 0.460 Acres
Acres 0.46
Property Description
The walkout basement is an entertainer's dream, offering a large family room with a bar area, two versatile flex rooms, and a full bathroom. For extra storage or hobbies, the basement also features a John Deere garage and mechanical room.
This home sits on a lush, landscaped lot that comes alive with vibrant blooms in the spring. With its thoughtful layout, abundant features, and ideal location, 1262 Pebble Dr. is the perfect place to call home.
Location
State KY
County Shelby
Direction Take Hwy 53 NORTH TO AUGUSTA DRIVE TO PEBBLE DRIVE
Rooms
Basement Walkout Finished
Interior
Heating Forced Air, Natural Gas
Cooling Central Air
Fireplaces Number 3
Fireplace Yes
Exterior
Exterior Feature See Remarks, Patio, Deck
Parking Features Attached, Entry Side, Driveway
Garage Spaces 2.0
View Y/N No
Roof Type Shingle
Garage Yes
Building
Lot Description Cul De Sac, Cleared
Story 1
Foundation Poured Concrete
Structure Type Brick


"My job is to find and attract mastery-based agents to the office, protect the culture, and make sure everyone is happy! "






