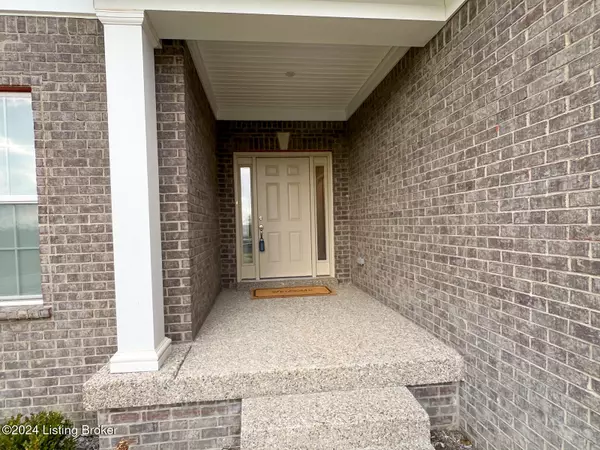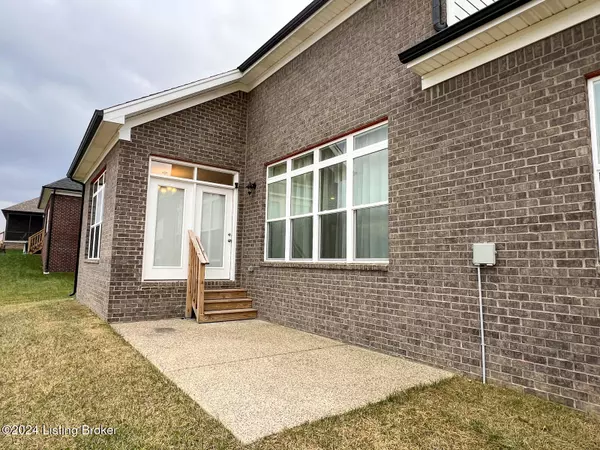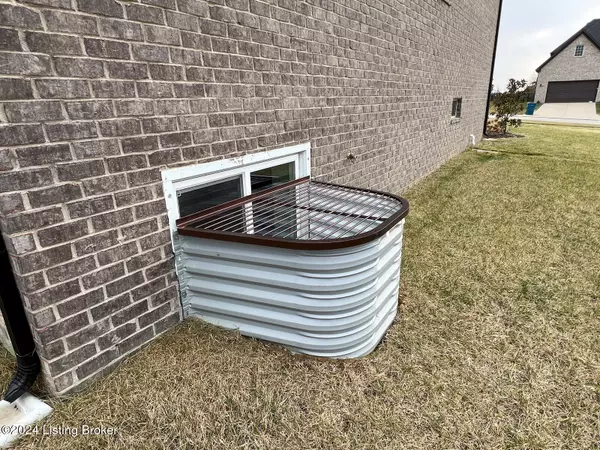
4 Beds
5 Baths
4,223 SqFt
4 Beds
5 Baths
4,223 SqFt
Key Details
Property Type Single Family Home
Sub Type Single Family Residence
Listing Status Active
Purchase Type For Sale
Square Footage 4,223 sqft
Price per Sqft $147
Subdivision Royal Oaks
MLS Listing ID 1676476
Bedrooms 4
Full Baths 4
Half Baths 1
HOA Fees $600
HOA Y/N Yes
Abv Grd Liv Area 2,823
Originating Board Metro Search (Greater Louisville Association of REALTORS®)
Year Built 2023
Lot Size 0.340 Acres
Acres 0.34
Property Description
The first-floor primary suite is a true retreat, complete with a tray ceiling, a luxurious bath featuring a tiled walk-in shower, a double vanity, a soaking tub, a private commode, and a generous walk-in closet. Also on the main level are a convenient laundry room and a mudroom with garage access. Upstairs, you'll find three additional bedrooms. One features a private ensuite bath, while the other two share a well-appointed full bathroom.
The finished basement offers even more living space, including a large recreation area with an egress window, a full bathroom with a walk-in shower, and four versatile bonus rooms. These rooms provide endless possibilities for use as storage, offices, craft rooms, or more.
If you're looking for a home that feels like new construction but without the lengthy build time, this is the perfect opportunity. Schedule your showing today!
Location
State KY
County Oldham
Direction North on Old Henry Rd left on Reamers Rd right on Village Green Blvd right on Ash Ave left on Hawley Gibson Rd right on Gibson Way
Rooms
Basement Partially Finished
Interior
Heating Forced Air, Natural Gas
Cooling Central Air
Fireplaces Number 1
Fireplace Yes
Exterior
Exterior Feature Patio, Porch
Parking Features Attached, Entry Front, Driveway
Garage Spaces 2.0
Fence None
View Y/N No
Roof Type Shingle
Garage Yes
Building
Lot Description Corner
Story 2
Foundation Poured Concrete
Structure Type Brk/Ven,Vinyl Siding


"My job is to find and attract mastery-based agents to the office, protect the culture, and make sure everyone is happy! "






