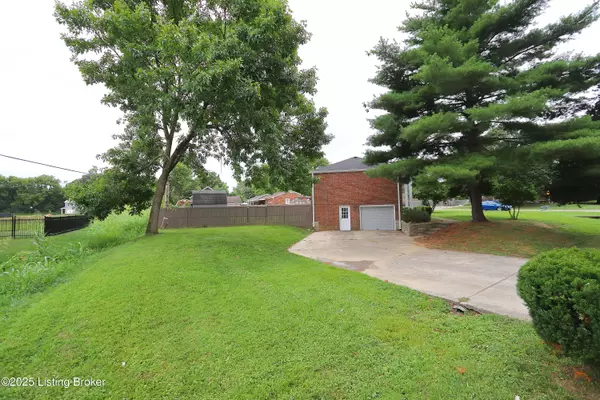3 Beds
2 Baths
1,700 SqFt
3 Beds
2 Baths
1,700 SqFt
Key Details
Property Type Single Family Home
Sub Type Single Family Residence
Listing Status Active
Purchase Type For Sale
Square Footage 1,700 sqft
Price per Sqft $158
Subdivision Larkgrove Estate
MLS Listing ID 1696208
Bedrooms 3
Full Baths 2
HOA Y/N No
Abv Grd Liv Area 1,700
Year Built 1979
Lot Size 0.350 Acres
Acres 0.35
Property Sub-Type Single Family Residence
Source Metro Search (Greater Louisville Association of REALTORS®)
Land Area 1700
Property Description
Location
State KY
County Jefferson
Direction Preston Highway to Mt. Washington Road to Right on Oreland Mill Road. Home will on the left at the corner of Oreland Mill Road and Larkgrove Drive.
Rooms
Basement None
Interior
Heating Forced Air, Natural Gas
Cooling Central Air
Fireplace No
Exterior
Parking Features Attached, Entry Side, Lower Level, Driveway
Garage Spaces 1.0
Fence Privacy, Full, Wood
View Y/N No
Roof Type Shingle
Porch Deck, Porch
Garage Yes
Building
Lot Description Corner Lot, Sidewalk, Cleared
Story 2
Foundation Poured Concrete
Sewer Public Sewer
Water Public
Structure Type Wood Frame,Brick
Others
Virtual Tour https://fusion.realtourvision.com/idx/291290

"My job is to find and attract mastery-based agents to the office, protect the culture, and make sure everyone is happy! "






