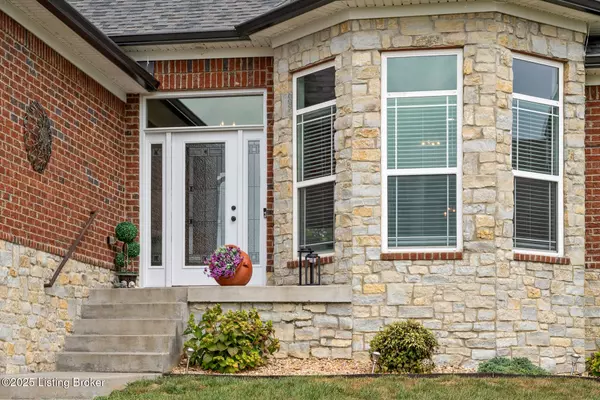
4 Beds
3 Baths
3,058 SqFt
4 Beds
3 Baths
3,058 SqFt
Key Details
Property Type Single Family Home
Sub Type Single Family Residence
Listing Status Active
Purchase Type For Sale
Square Footage 3,058 sqft
Price per Sqft $145
MLS Listing ID 1697380
Style Ranch
Bedrooms 4
Full Baths 3
HOA Fees $150
HOA Y/N Yes
Abv Grd Liv Area 1,733
Year Built 2020
Lot Size 10,454 Sqft
Acres 0.24
Property Sub-Type Single Family Residence
Source APEX MLS (Greater Louisville Association of REALTORS®)
Land Area 1733
Property Description
Location
State IN
County Clark
Direction I-65 North to Exit 5, righ tonto Veterans Pkwy, turn left on Hamburg Pike at stop sign, turn rght onto Cooper's lane, left on Utica-Sellersburg Road, Subdivision 1 mile on your right. Indian Springs, right onto Chickasawhaw Dr, home i son your left
Rooms
Basement Walkout Finished
Interior
Heating Electric, Heat Pump
Cooling Central Air
Fireplace No
Exterior
Exterior Feature See Remarks
Parking Features Attached
Garage Spaces 2.0
Fence Other, Full
View Y/N No
Roof Type Shingle
Porch Deck, Patio, Porch
Garage Yes
Building
Lot Description Covt/Restr, Cleared, DeadEnd
Story 1
Foundation Poured Concrete
Sewer Public Sewer
Water Public
Architectural Style Ranch
Structure Type Brick,Stone Veneer


"My job is to find and attract mastery-based agents to the office, protect the culture, and make sure everyone is happy! "






