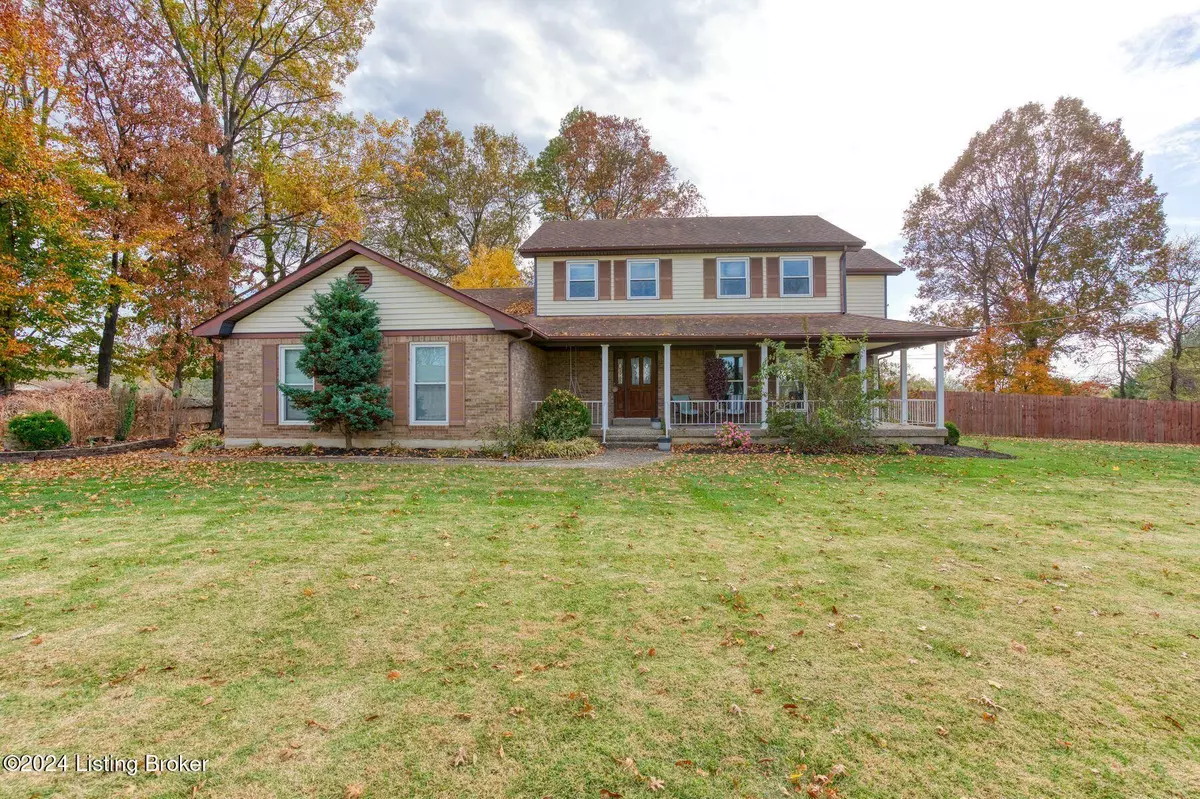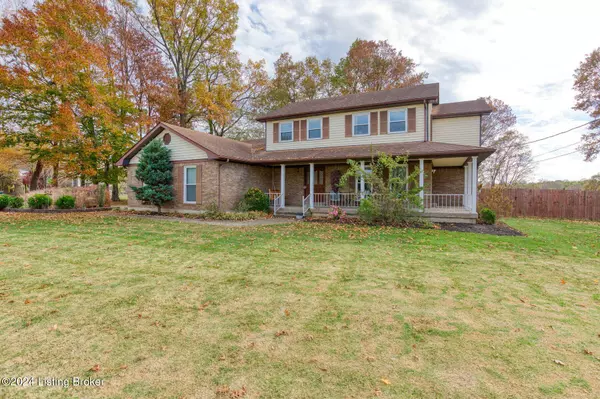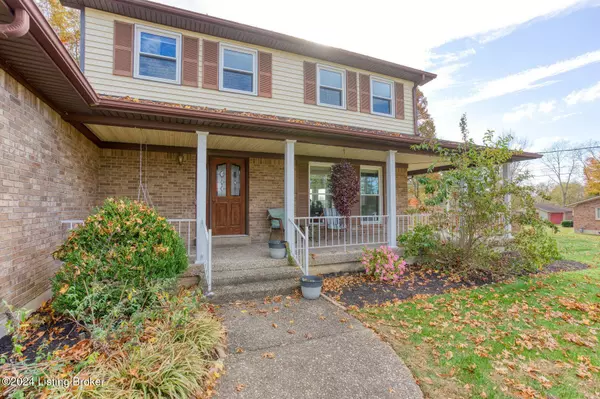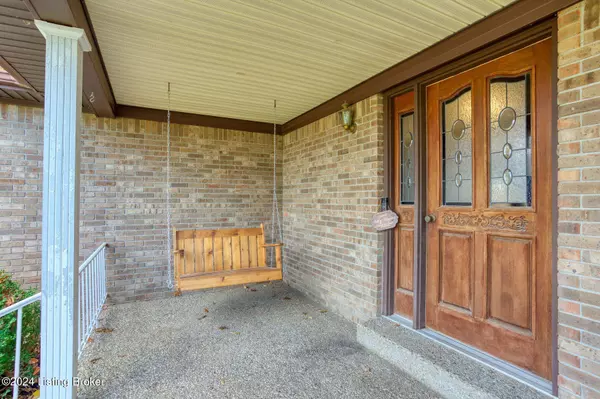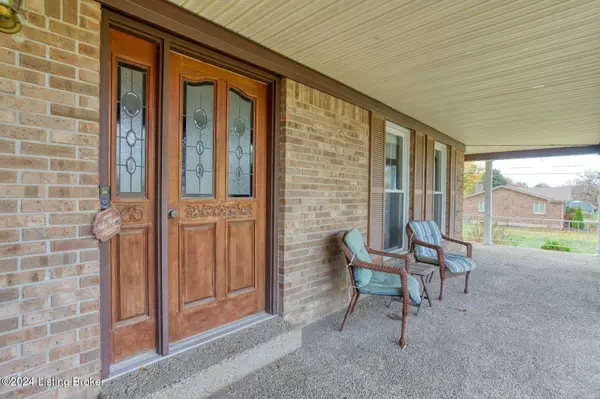$399,000
$399,900
0.2%For more information regarding the value of a property, please contact us for a free consultation.
4 Beds
3 Baths
2,703 SqFt
SOLD DATE : 12/18/2024
Key Details
Sold Price $399,000
Property Type Single Family Home
Sub Type Single Family Residence
Listing Status Sold
Purchase Type For Sale
Square Footage 2,703 sqft
Price per Sqft $147
Subdivision Hebron Estates
MLS Listing ID 1674390
Sold Date 12/18/24
Bedrooms 4
Full Baths 2
Half Baths 1
HOA Y/N No
Abv Grd Liv Area 2,343
Originating Board Metro Search (Greater Louisville Association of REALTORS®)
Year Built 1989
Lot Size 0.800 Acres
Acres 0.8
Property Description
Charming home on an expansive .8 acre lot in Hebron Estates!
This inviting residence offers gracious living, modern amenities, and a peaceful setting. The picturesque wrap around porch greets owners and guests alike. Inside, a formal living room provides an elevated gathering area and leads to the elegant formal dining room. The bright and airy eat-in kitchen features granite countertops, stainless steel appliances, and opens into the spacious family room- making it ideal for entertaining and everyday living. A convenient first-floor laundry room and separate powder room complete the main level. Upstairs, the large primary bedroom boasts an en suite bath and a spacious closet, providing a peaceful retreat. Three additional bedrooms and an updated full bathroom complete the second floor. The partially finished basement offers extra living space perfect for a rec room, home office, home gym, or playroom as well as additional storage in the unfinished section. The scenic yard is both functional and beautiful, featuring a large patio ideal for outdoor dining and entertaining. An attached two-car garage and a separate storage shed provide ample space for all your storage needs. Don't miss your opportunity to tour this wonderful property!
Location
State KY
County Bullitt
Direction From I-65 S take exit 121 (Brooks Rd Exit), turn left onto KY-1526 E, turn right onto Scenic Trail, turn right onto Garden Dr., turn right onto Garden Ct., property is on the left.
Rooms
Basement Partially Finished
Interior
Heating Forced Air, Natural Gas
Cooling Central Air
Fireplaces Number 1
Fireplace Yes
Exterior
Exterior Feature Patio, Out Buildings, Porch
Parking Features Attached, Entry Side, Driveway
Garage Spaces 2.0
Fence Full
View Y/N No
Roof Type Shingle
Garage Yes
Building
Lot Description Level
Story 2
Foundation Crawl Space, Poured Concrete
Structure Type Wood Frame,Brk/Ven
Schools
School District Bullitt
Read Less Info
Want to know what your home might be worth? Contact us for a FREE valuation!

Our team is ready to help you sell your home for the highest possible price ASAP

Copyright 2024 Metro Search, Inc.

"My job is to find and attract mastery-based agents to the office, protect the culture, and make sure everyone is happy! "

